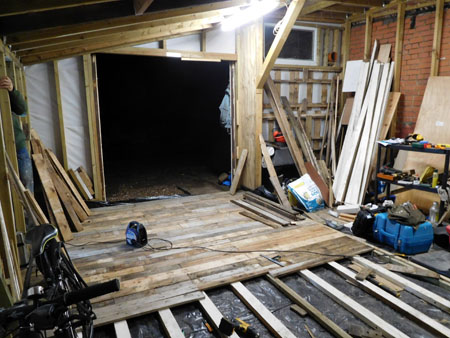Our one and only planet
We work with clients who wish to live within the carrying capacity of this planet. Our work is principally in relation to the built environment, in a way that supports all the other aspects of one planet living, including transport, lifestyle and self-sufficiency. Buildings are designed to minimise carbon emissions and maximise the generation and use of renewable energy.
We see every project as a sustainability project. Whether it be retrofit or new build, there will be aspects where the ecological friendliness may be enhanced. A humble redecoration job could include dry lining external walls and consideration of the materials used to make the paint. The development of an existing site will need to balance the climate change and ecological impacts of new build versus retrofitting an existing building. A new build project will need to consider the nature source of materials, so as to lower their environmental impact. Wastage on-site needs to be strictly controlled, recycling as much as possible. Both the embodied carbon of the finished building and its lifetime operational CO2 emissions need to be minimised and offset as far as it is possible.
Building ecologically
The client wished to make his workshop in an ecologically friendly way as possible.

Interior view of furniture maker’s workshop under construction
- Main part composed largely of a salvaged timber shed including the long rafters (top right in the photograph)
- Floor structure composed of unwanted ceiling beams removed from a neighbour’s house
- Floor finish consisting of short timber planks obtained by dismantling pallets
- Front of the building clad with cladding from the redundant timber shed
- Rear of the building clad with the timber fencing that had been removed to make way for the workshop
- Garage width double doors formed from the gate that was in the original fence, insulated, lined and hung
